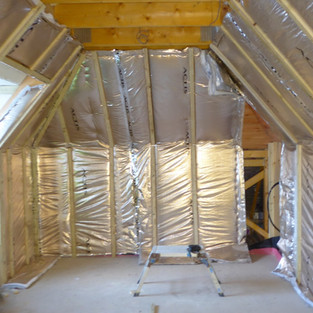Making the most of skeilings
- Showcase Design
- Nov 22, 2021
- 2 min read
skeiling - a sloped section between a wall and ceiling
Love them or hate them, skeilings can be unavoidable for certain building styles. They can however, create beautifully dramatic interior spaces, ideal for storage, reading nooks or even hiding places!
We thought we'd share an example of some dressing room furniture we made for Croft Homes:

1. Design for use
As in any room, consider how the space will be used. In this case, the designer on the project (Jenny Allen Design) selected concept imagery for cabinets with both timber and glass frontages. This combination allows the user to both showcase and enjoy select items on display, while retaining their privacy, with the majority kept neat and tidy behind closed doors.
In this design, we love the way the wall of mirrored sliding doors gives the impression of a catwalk runway - a great way to feel in your dressing room!

2. Understand the space
Skeilings can mean extra things to consider as you plan your space. One of these is making sure that any angled doors are hinged on their taller side to make sure they don't hit the skeiling as they swing open! In most cases we believe it is essential to visit the space in order to create realistic design plans from concept images.
Remember that some of your storage space will be less useful if you have had to angle the sides or backs of a cabinet. This is where organising locations for specific items can help. Shoes for example, can more easily fit in a shallow cabinet than coats on a hanging rail.
3. Measure (& check!)
Tape measures, lasers and in the case of skeilings, templates! Checking the angles in a room without making any assumptions is the best way to ensure built in furniture will look its best... and of course, fit the room! On this project we marked out the exact locations of the wardrobes on site before they were manufactured.
4. Select your materials
In this example, lighter colours were a good choice, helping the space feel open rather than narrow. CAD renders of rooms can aid decision making in this area. When it comes to skeilings, we would suggest using real wood or painted finishes rather than manufactured plastic materials such as MFC (melamine faced chipboard). Aside from the fact that a bespoke manufacturer will often be able to produce a higher quality finish from these materials in most cases anyway, angled furniture can be harder to fit and chipboard based materials will not allow such easy adjustment on site.

5. Lighting
This particular room benefits from a flood of natural light entering through a window at the far end, which helps stop the angled room from feeling too closed in. At night, the visible shelves are brightened by hidden LED strip lights, which are linked to the rest of the room's lighting system.

To summarise, skeilings can create really interesting interior spaces, they just often require a little more thought and experience to make the best use of them both visually and practically.
We're really proud of this project, you can view more images of the property here.
For project enquiries, email us at design@showcase1990.co.uk or call us on 0208 941 5014.
















